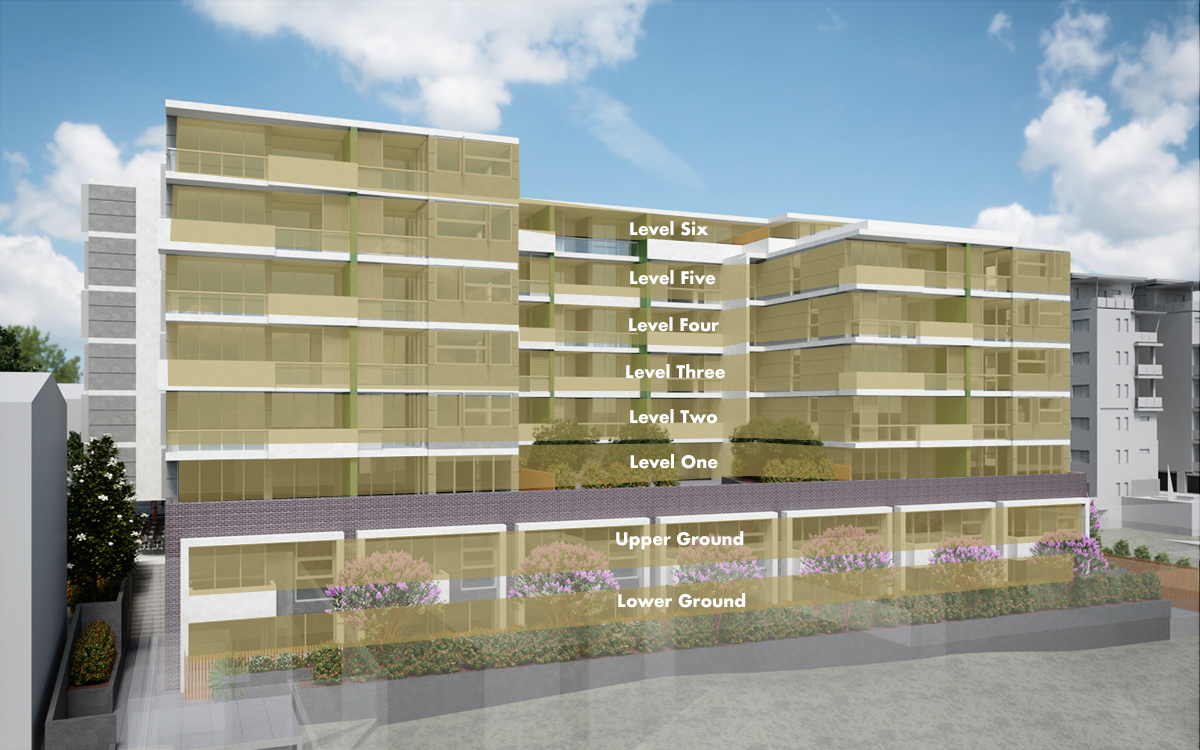
Hannaville apartments showcase a stunning collection of 81 units that offers divine combinations of 1,2 and 3 bedrooms featuring flowing spaces, clean lines and natural light.
Sweeping views from most apartments capturing panoramic vistas of an escarpment coastline and city surrounds.
The wonderful variety of apartments will appeal to a broad spectrum of lifestyles and stages of life.
Please click on the levels below to view the floorplans

1. Belmore Basin
2. South Beach
3. Wollongong Entertainment Centre
4. Win Stadium
5. Wollongong Golf Club
6. Crown Central Shopping Centre
7. Keira St Dining Precinct
8. Wollongong Public School
Immerse yourself in the atmosphere of a vibrant city that offers the perfect blend of shopping, dining and entertainment — all virtually located within moments of your doorstep.
At Hannaville apartments you truly are at the centre of Wollongong life without compromising on tranquillity, seldom found in the inner city.
Hannaville Apartments offers an exciting and modern lifestyle within a city centre buzzing with activity. Beyond the city Wollongong, life epitomises boundless outdoor recreational opportunities with its many pristine beaches and stunning escarpment providing the perfect opportunity to spend your free time with leisure activities such as fishing, hiking, surfing, cycling and playing golf.
Wollongong is continually transforming and growing as a thriving economic district and already boasts world-class educational facility with the University of Wollongong and innovation campus.
Significant private and public investment is fueling an ever-expanding population.
Opening Hours
Due to Covid-19 Government Restrictions
The Display Suite is by appointment only
Please contact:
M. 0436 489 222
E. robert.corneteg@fletchers.net.au
developer

Sam Hanna & Co is a family owned operated business, passionately creating living spaces across the NSW South Coast and QLD. With a focus on quality and attention to detail, they deliver residential and mixed use developments that stand the test of time.
With over 35 years of experience and a commitment to excellence, Sam Hanna & Co are proud to deliver projects that inspire, excite and engage local communities, and above all create spaces for residents to thrive. Over 650 new homes create.
agent

Enthusiastic and hardworking Robert Corneteg brings nearly 30 years of Real Estate sales experience to the team and has marketed and sold some of the largest and iconic projects in Wollongong.
Clients appreciate his commitment to deliver superior customer service and aims to ensure the selling and buyomg process is as smooth as possible.